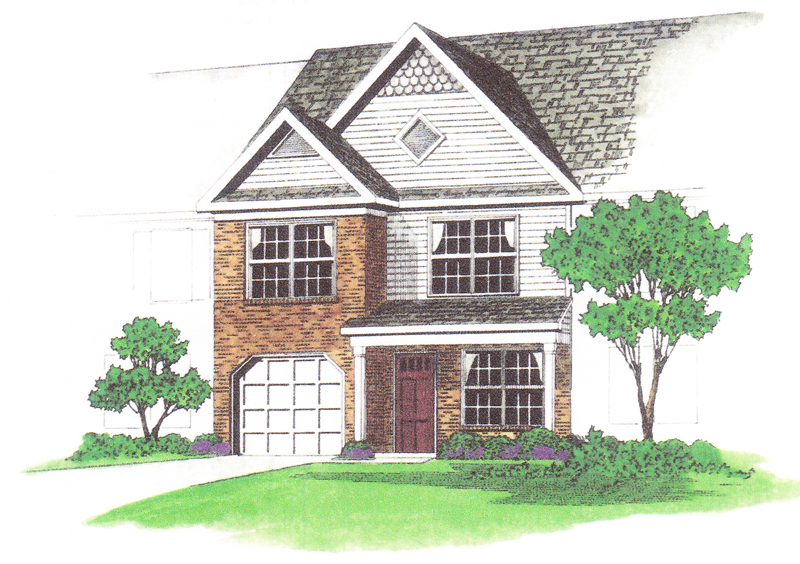The Staunton Model (Version 2)
Starting at $190,000
Our attention to every detail and uncompromising quality of our materials are just a few of the features that make our homes unique.
|
Interior Features
|
Exterior Features
Convenience and Safety
Designer Kitchens
|
Luxurious Baths
Quality Construction
| |
(c) Copyright 2010. All Rights Reserved. Designed by Jason Winter
||

